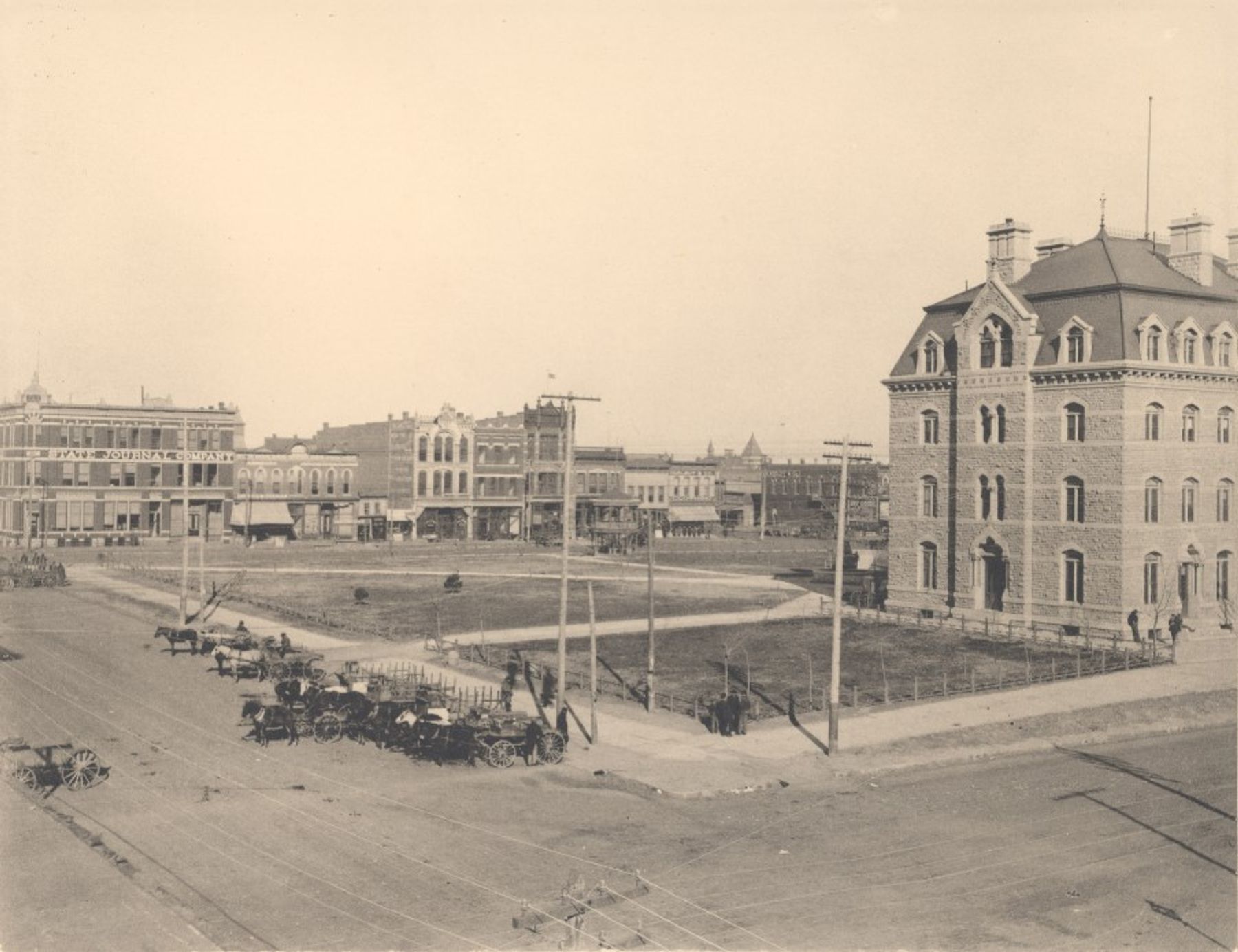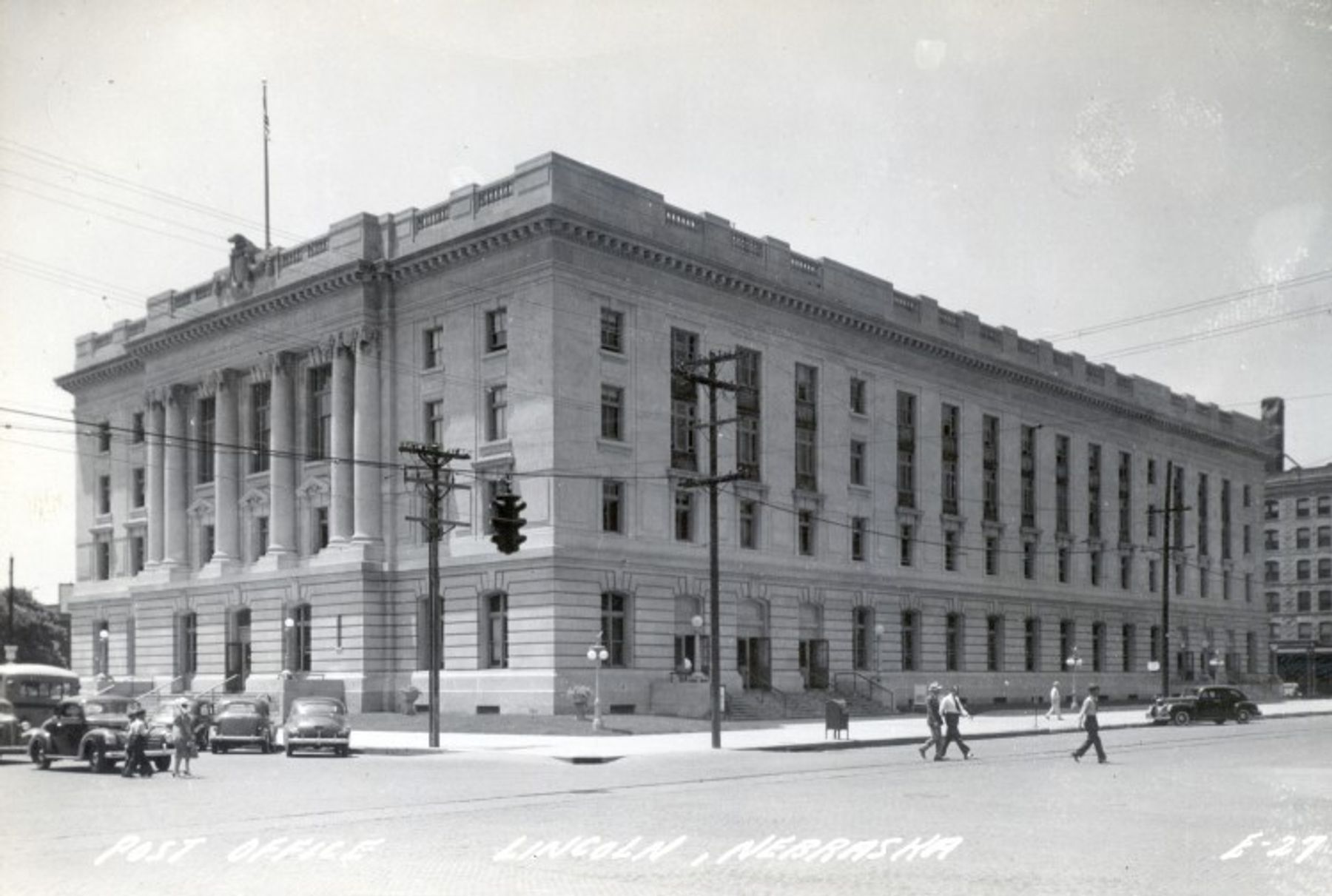48. Government Square
Address
129 N. 10th St.
Lincoln, NE 68508
Details
East across North 9th Street from “The Graduate” hotel in Haymarket is a whole block occupied by just three masonry buildings. Designated on Lincoln’s original city plan of 1867 as “Market Square”, the block was initially planned as a stopping point for visitors and an open-air market for residents. In 1873 the City deeded the block to the U.S. Government to induce the construction of a properly monumental federal courthouse and post office, befitting a state capital.
The richly textured limestone building at 916 O Street was the result, constructed between 1873 and 1879 and now known as Old City Hall. A.B. Mullett was the original architect, in his role as “Supervising Architect of the Treasury”. That office in Washington D.C. was responsible for designing buildings all over the country for U.S. government. Mullett began the building of Gage County (Nebr.) limestone in his preferred French Second Empire style, which typically would have included smooth limestone walls, abundant classical columns and mansard roof. But Mullett was replaced in 1875 as Supervising Architect by William Appleton Potter, who preferred the “High Victorian Gothic” style, which utilized Gothic detailing and sometimes multiple colors of brick and stone. Potter kept ot Mullett’s mansard roof and single color of masonry, but followed his own preference in the rich texture of stonework and gothic detailing. The building became Lincoln’s City Hall in 1907, after the east wing of the new federal building on the north half of the block was ready. The building remains in City ownership and interior features a cast iron main staircase and one of Lincoln’s oldest operating elevators.
The Mullett/Potter building was originally the sole building on the block, except for a two-story wooden bandstand at the center of the P Street frontage. The whole north half of the block was laid out as a park with diagonal walks, the bandstand, and an artesian well at the center, which delivered highly mineralized water to those bold enough to drink it.
In 1905, a new federal building was under construction on the east (10th Street) end of the north half of the block, designed by Supervising Architect James Knox Taylor. Taylor only built the east wing of the building, but his east façade set the style and basic materials followed by the middle (1914-15) and west (1939-41) portions. Together, the three parts result in a building which appears highly unified considering it was constructed in three campaigns spanning more than three decades. Inside, the different periods of construction are more apparent. The east wing retains fine materials in the corridors and the third floor courtroom features rich oak woodwork, an ornate plasterwork ceiling, and the original judge’s bench. In this courtroom in 1974, Federal Judge Warren Urbom presided over the cases of more than 130 defendants arising from the 1973 occupation of Wounded Knee, South Dakota.
Nearby Dining
- Blue Orchid129 N. 10th St. (109 feet E)
- Grey Whale Sushi & Grill129 N. 10th St. (147 feet NE)
- Boiler Brewing Company129 N. 10th St. (170 feet NE)
- Hurts Donut129 N. 10th St. (170 feet NE)
Nearby Shopping
- Clements Noyes Art Gallery119 S. 9th St. (474 feet SW)
- 5Z's Star City Bead Shop124 S. 9th St. (493 feet SW)
- Gallery 9124 S. 9th St. (493 feet SW)
- Bluestem Books137 S. 9th St. (533 feet SW)
Nearby Arts & Entertainment
- Government Square Park129 N. 10th St. (108 feet W)
- Grand Manse129 N. 10th St. (109 feet E)
- The Jasmine Room by Venue129 N. 10th St. (109 feet E)
- Grey Whale Sushi & Grill129 N. 10th St. (147 feet NE)
Nearby Parking
- Charter Oak Lot822 O St. (549 feet W)
- Ridnour Garage809 P St. (565 feet W)
- Market Place Garage 10th and Q Streets (578 feet NE)
- Haymarket Garage 9th and Q Streets (589 feet NW)

